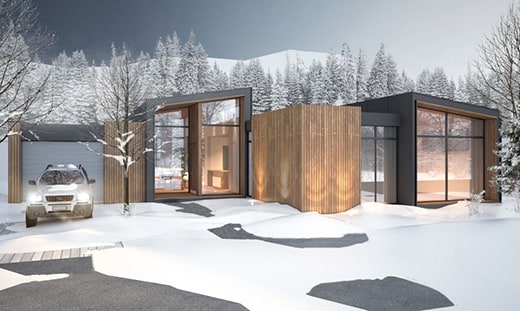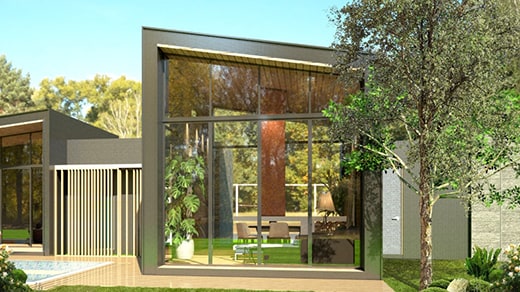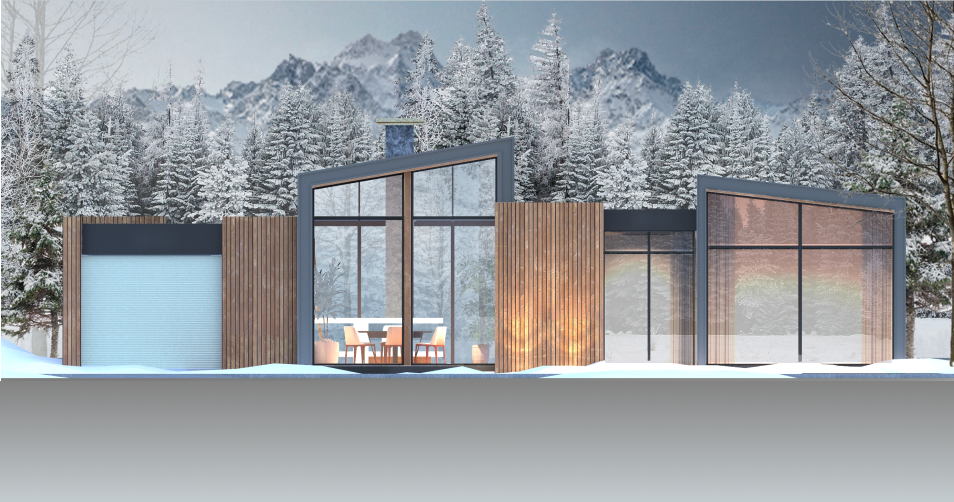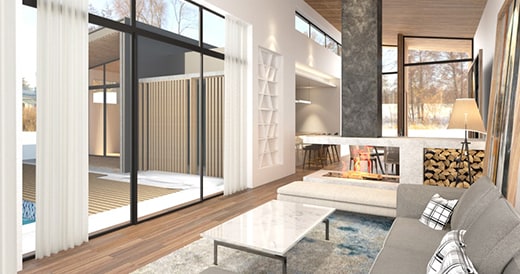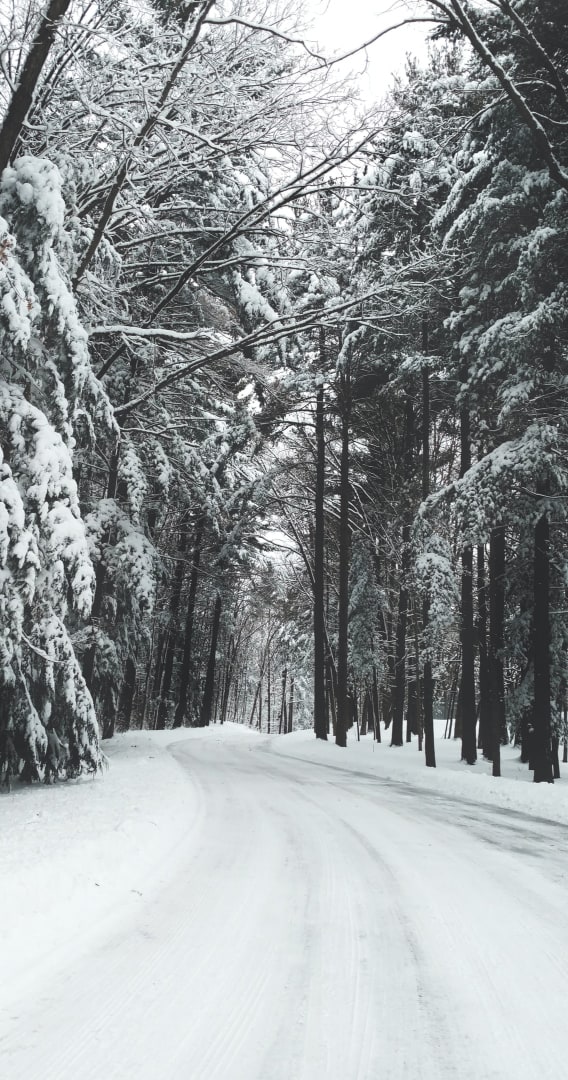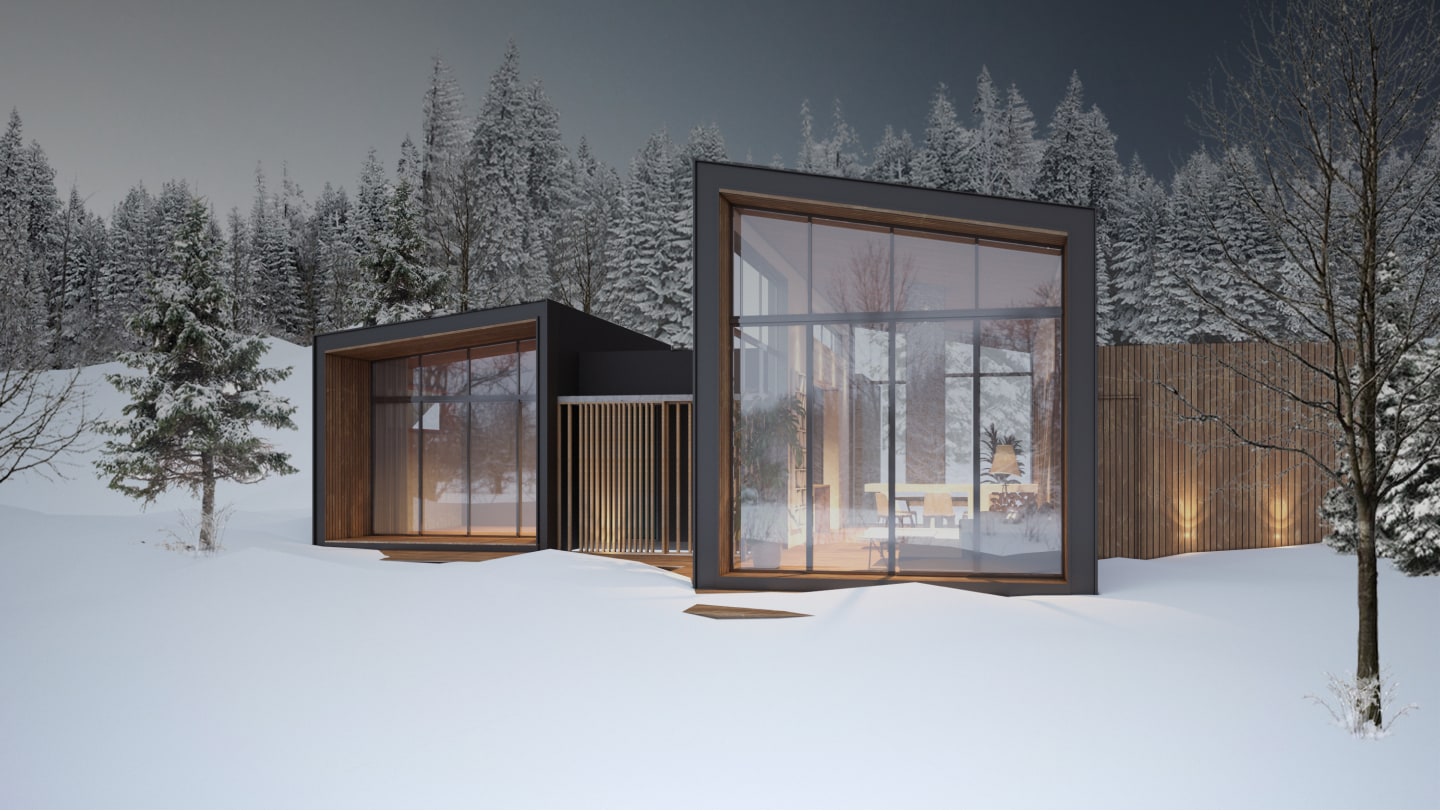
- I cookie necessari contribuiscono a rendere fruibile il sito web abilitandone funzionalità di base quali la navigazione sulle pagine e l'accesso alle aree protette del sito. Il sito web non è in grado di funzionare correttamente senza questi cookie.
- Cookiebot1Per saperne di più su questo fornitoreCookieConsentMemorizza lo stato del consenso ai cookie dell'utente per il dominio corrente
- Vimeo1Per saperne di più su questo fornitore__cf_bmQuesto cookie è usato per distinguere tra umani e robot. Questo è utile per il sito web, al fine di rendere validi rapporti sull'uso del sito.
- Cookiebot
- I cookie di preferenza consentono al sito web di memorizzare informazioni che ne influenzano il comportamento o l'aspetto, quali la lingua preferita o la località nella quale ti trovi.
Non usiamo cookie di questo tipo.
- I cookie statistici aiutano i proprietari del sito web a capire come i visitatori interagiscono con i siti raccogliendo e trasmettendo informazioni in forma anonima.
- Google2Per saperne di più su questo fornitore
Alcuni dei dati raccolti da questo fornitore vengono utilizzati per la personalizzazione e la misurazione dell'efficacia della pubblicità.
_gaRegistra un ID univoco utilizzato per generare dati statistici su come il visitatore utilizza il sito internet._ga_# Utilizzato da Google Analytics per raccogliere dati sul numero di volte che un utente ha visitato il sito internet, oltre che le dati per la prima visita e la visita più recente.
- Google
- I cookie di marketing vengono utilizzati per tracciare i visitatori sui siti web. La finalità è quella di presentare annunci pubblicitari che siano rilevanti e coinvolgenti per il singolo utente e quindi di maggior valore per editori e inserzionisti di terze parti.
Non usiamo cookie di questo tipo.
- I cookie non classificati sono i cookie che sono in fase di classificazione, insieme ai fornitori di cookie individuali.
Non usiamo cookie di questo tipo.
La legge afferma che possiamo memorizzare i cookie sul suo dispositivo se sono strettamente necessari per il funzionamento di questo sito. Per tutti gli altri tipi di cookie abbiamo bisogno del suo permesso.
Questo sito utilizza diversi tipi di cookie. Alcuni cookie sono collocati da servizi di terzi che compaiono sulle nostre pagine.
In qualsiasi momento è possibile modificare o revocare il proprio consenso dalla Dichiarazione dei cookie sul nostro sito Web.
Scopra di più su chi siamo, come può contattarci e come trattiamo i dati personali nella nostra Informativa sulla privacy.
Specifica l’ID del tuo consenso e la data di quando ci hai contattati per quanto riguarda il tuo consenso.
